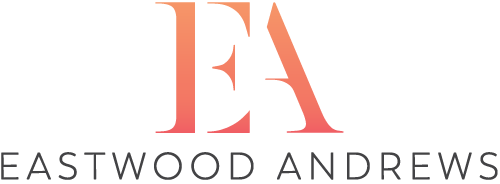66 Highland Way, Highton
Sprawling 50 squares of family living, with views. - 727m2 block
One thing to come from the recent lockdowns is we need more space in our homes! If you're looking to spread your wings and have room for your growing family then 66 Highland Way could be the one. Offering over 50 Squares of space the home features multiple living zones with a wide entry opening to a study/living space plus theatre room. The chefs kitchen has abundant storage with walk in pantry, good bench space and overlooks the family living, spacious dining and fully enclosed outdoor room. The powder room and well appointed laundry complete the downstairs area. The light filled staircase leads up to an expansive 2nd level with views via the rumpus room, study, master retreat with lush ensuite and WIR. The 3 additional double bedrooms have WIR's. The family bathroom has full sized bath and shower plus a separate toilet. Year round comfort is assured with ducted gas heating and Evaporative cooling. One of the best features is the 727m2 is has been levelled to create a large yard with artificial turf for the kids to play, the 2.5 car garage has rear door access to hardstand area (ideal for a boat or van) and there's a 5m x 3m garden shed for bikes and tools. Located in the highly sought after Highview Estate, take the chance to secure this immaculate family home and save time building with flexible settlement terms available. Close to Ring Road access, parkland and Barrabool Hills Shopping Centre. Call today for more information.
Please note, all information is provided by third parties. Prospective purchasers are advised to make their own enquiries with respect to the accuracy of information relating to properties. Eastwood Andrews will not be liable for any loss resulting from any action or decision by you in reliance on the information supplied.
Please note, all information is provided by third parties. Prospective purchasers are advised to make their own enquiries with respect to the accuracy of information relating to properties. Eastwood Andrews will not be liable for any loss resulting from any action or decision by you in reliance on the information supplied.
features
- Study
overview
-
1P0876
-
$ 1,200,000
-
House
-
Sold
-
66 Highland Way Highton VIC
-
4
-
2
-
2
-
727 sqm
-
2























