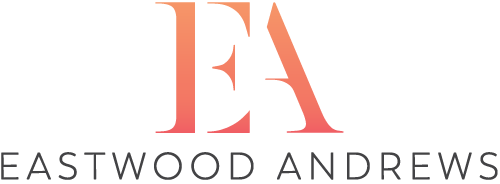11 Coulter Street, Newcomb
Picture this….your own private resort!
Situated in a quiet tree lined street, this rural retreat is in a class of its own, delivering a dream lifestyle package for families less than 5 minutes to Geelong CBD & 15 minutes to coastal areas.
The spacious contemporary home offers luxury, space & zoned living. Beautifully designed over a single level, this property is sure to impress. Presented in great condition and with only one owner since construction, this quality residence has exceptional street appeal with its modern façade & low maintenance gardens.
On entry, the abundance of space is evident with a large open plan kitchen/dining/family room, sitting area & large study. The gourmet kitchen is a cook's delight with elegant stone bench tops, quality appliances & a butler's pantry. Blackbutt timber flooring carries through from the front of the home & the LED down lights give that sleek modern vibe.
The huge master bedroom is at the front of the home, adjoining its own separate living area/parent's retreat & has a large walk in robe & ensuite with double basins, shower & bath.
To the rear of the home is a third living area/rumpus perfect for teenagers to enjoy their own space. Six more bedrooms are zoned towards the back & all enjoy built in robes & ceiling fans. The central family bathroom provides both bath & shower, separate toilet.
Extras include ducted heating, ceiling fans, an abundance of storage, separate powder room for guests, ducted vacuum system, three 10,000 litre water tanks for keeping the lawns maintained as well as being connected to the kitchen & toilets.
Entertainers are certain to enjoy the outdoor patio, perfect for hosting friends in the open air with the outlook an inground 12 x 4m pool with adjoining spa, both with solar and gas heating. With plenty of off street parking, there is a remote controlled 3 car garage with internal access to the hallway & rear roller door access through to the back yard. At the rear of the property there is also an additional 18 x 6m machinery shed with three roller doors & three phase power. There is a side access gate allowing access through to the additional shedding. Allotment approximately 4049 sqm.
Put this one high on your list to inspect, homes of this size and quality are hard to find. Picture your family here & put your plans in to action to secure.
Please note, all information is provided by third parties. Purchasers are advised to make their own enquiries with respect to the accuracy of all information supplied.
The spacious contemporary home offers luxury, space & zoned living. Beautifully designed over a single level, this property is sure to impress. Presented in great condition and with only one owner since construction, this quality residence has exceptional street appeal with its modern façade & low maintenance gardens.
On entry, the abundance of space is evident with a large open plan kitchen/dining/family room, sitting area & large study. The gourmet kitchen is a cook's delight with elegant stone bench tops, quality appliances & a butler's pantry. Blackbutt timber flooring carries through from the front of the home & the LED down lights give that sleek modern vibe.
The huge master bedroom is at the front of the home, adjoining its own separate living area/parent's retreat & has a large walk in robe & ensuite with double basins, shower & bath.
To the rear of the home is a third living area/rumpus perfect for teenagers to enjoy their own space. Six more bedrooms are zoned towards the back & all enjoy built in robes & ceiling fans. The central family bathroom provides both bath & shower, separate toilet.
Extras include ducted heating, ceiling fans, an abundance of storage, separate powder room for guests, ducted vacuum system, three 10,000 litre water tanks for keeping the lawns maintained as well as being connected to the kitchen & toilets.
Entertainers are certain to enjoy the outdoor patio, perfect for hosting friends in the open air with the outlook an inground 12 x 4m pool with adjoining spa, both with solar and gas heating. With plenty of off street parking, there is a remote controlled 3 car garage with internal access to the hallway & rear roller door access through to the back yard. At the rear of the property there is also an additional 18 x 6m machinery shed with three roller doors & three phase power. There is a side access gate allowing access through to the additional shedding. Allotment approximately 4049 sqm.
Put this one high on your list to inspect, homes of this size and quality are hard to find. Picture your family here & put your plans in to action to secure.
Please note, all information is provided by third parties. Purchasers are advised to make their own enquiries with respect to the accuracy of all information supplied.
features
- Study
- Living Area
- Built-ins
- Vacuum System
- 3 Phase Power
- Close to Schools
- Close to Shops
- Close to Transport
- Heating
- Pool
overview
-
1P0948
-
House
-
Sold
-
11 Coulter Street Newcomb VIC
-
7
-
3
-
6
-
4049 sqm
-
6

























